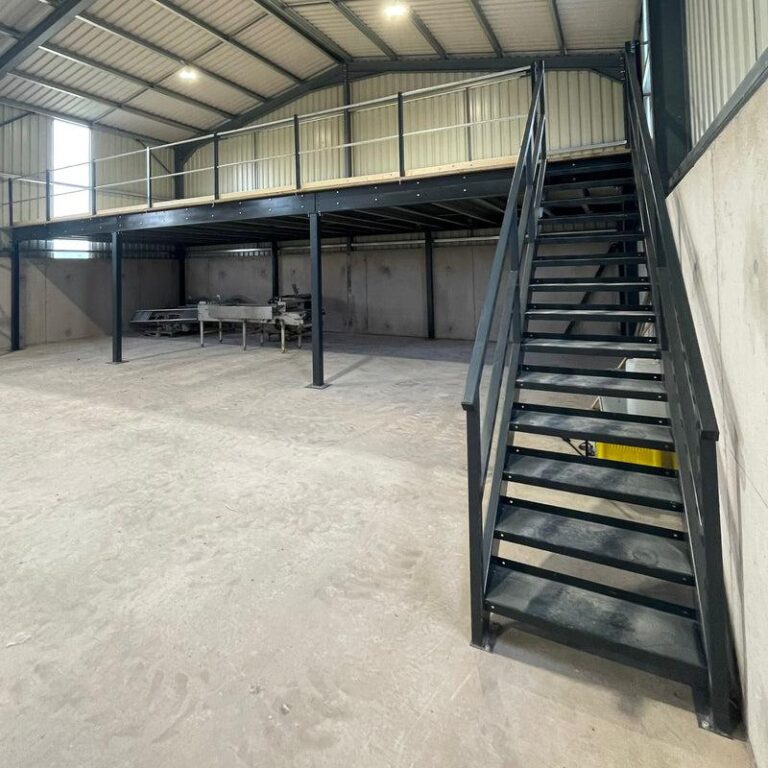As businesses grow, so does the need for additional space. However, expanding a facility isn’t always practical or cost-effective. This is where mezzanine floors come in—a versatile and efficient solution to maximize your existing space without the need for extensive construction. In this guide, we’ll explore the benefits, types, and key considerations for installing mezzanine floors in your warehouse or industrial facility.
What Are Mezzanine Floors?
Mezzanine floors are intermediate floors installed between the main floors of a building, creating additional usable space without altering the structure’s footprint. They are often used in warehouses, manufacturing plants, and retail environments to optimize vertical space. Mezzanine floors can be custom-built to suit various applications, from storage and office spaces to production areas.
Benefits of Installing Mezzanine Floors
- Maximized Space Utilization: One of the most significant advantages of mezzanine floors is their ability to make use of vertical space. By adding a mezzanine, you effectively double the usable area within your existing building, allowing for more storage, workspaces, or offices without the need for new construction.
- Cost-Effective Expansion: Compared to building an entirely new facility or expanding the footprint of your current one, installing a mezzanine floor is a more affordable option. It provides additional space at a fraction of the cost and with less disruption to your operations.
- Flexible and Customizable: Mezzanine floors are highly versatile and can be customized to meet specific needs. Whether you require additional storage, a new office space, or a production area, mezzanines can be designed to accommodate various functions. They can also be easily reconfigured or expanded as your business grows.
- Quick Installation: Unlike traditional construction projects, mezzanine floors can be installed relatively quickly, minimizing downtime and allowing you to start using the additional space sooner. This is especially beneficial for businesses that need to expand rapidly to meet demand.
- Enhanced Safety: Modern mezzanine floors are built with safety in mind. They can be equipped with safety features such as handrails, kick plates, and anti-slip surfaces to ensure the safety of your employees and equipment.
Types of Mezzanine Floors
- Storage Mezzanines: These are the most common type of mezzanine floors, designed specifically for storage purposes. They can be used to store a wide range of products, from raw materials to finished goods, freeing up valuable ground-level space for other operations.
- Office Mezzanines: Office mezzanines provide additional office space within a warehouse or industrial facility. They are ideal for creating management offices, break rooms, or meeting spaces without sacrificing valuable floor space.
- Production Mezzanines: These mezzanines are used to create additional production or assembly areas within a facility. They are often designed to accommodate heavy machinery, equipment, and workstations, allowing for efficient workflow and increased production capacity.
- Retail Mezzanines: In retail environments, mezzanine floors can be used to create additional sales floors or display areas. They provide an effective way to showcase more products without expanding the store’s footprint.
Key Considerations for Mezzanine Floor Installation
- Load Capacity: One of the most critical factors to consider when installing a mezzanine floor is its load capacity. The mezzanine must be designed to support the weight of the items you plan to store or the equipment you intend to use. It’s essential to work with an experienced provider who can ensure that the mezzanine is structurally sound and meets all safety requirements.
- Building Regulations: Mezzanine floors must comply with local building codes and regulations, which can vary depending on the location and intended use of the mezzanine. This may include fire safety standards, accessibility requirements, and structural integrity guidelines. Ensure that your mezzanine floor provider is familiar with these regulations and can assist with obtaining the necessary permits.
- Access and Egress: Proper access to and from the mezzanine floor is crucial for both safety and efficiency. This includes the installation of staircases, handrails, and emergency exits. The layout should allow for easy movement of people and materials between the mezzanine and the ground floor.
- Integration with Existing Systems: If you have existing storage systems, conveyors, or other equipment, the mezzanine floor should be designed to integrate seamlessly with these systems. This will ensure that your operations continue to run smoothly and that the mezzanine adds value without disrupting workflow.
- Future Expansion: Consider the potential for future expansion when designing your mezzanine floor. Opting for a modular design allows for easy reconfiguration or expansion as your business needs change.
Conclusion
Mezzanine floors offer a practical, cost-effective solution for businesses looking to expand their workspace without the need for extensive construction. By maximizing vertical space, mezzanines can provide additional storage, office, or production areas, helping to improve efficiency and accommodate growth. With careful planning and the right provider, mezzanine floors can be a valuable investment that supports your business’s long-term success.
If you’re ready to explore how mezzanine floors can benefit your business, contact Sama Racking today. Our experts will work with you to design and install a custom mezzanine solution tailored to your specific needs.

